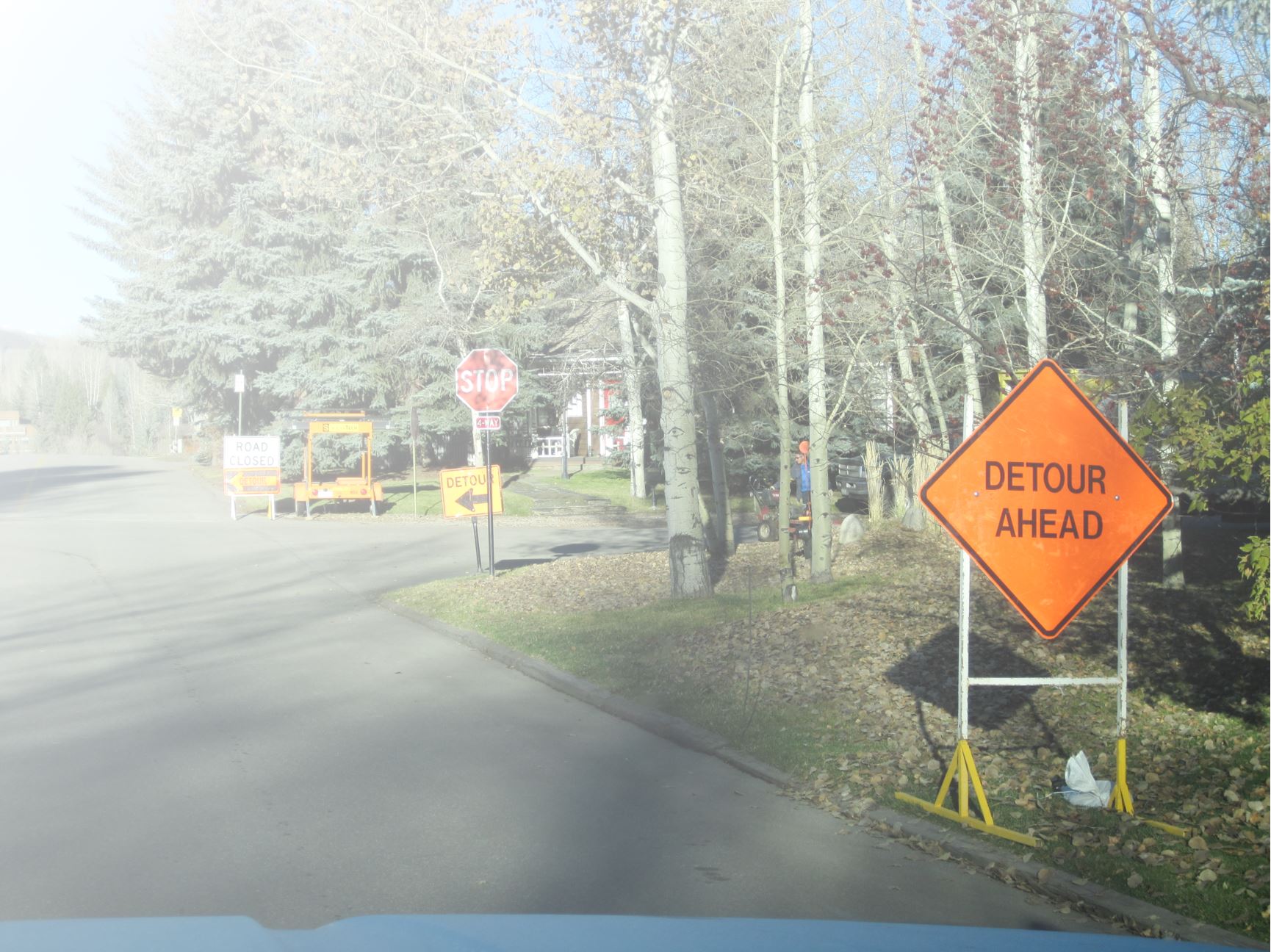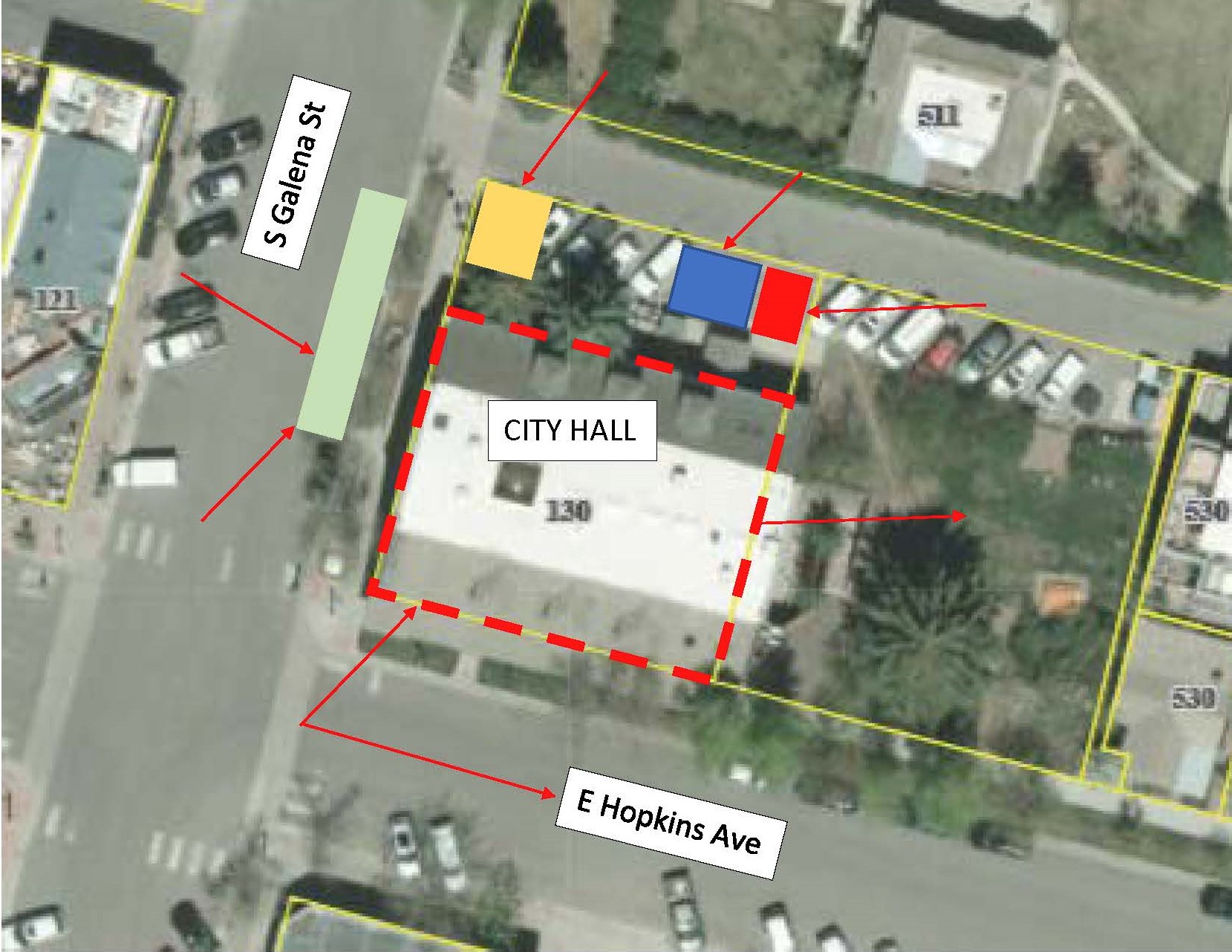

A. Property line, adjoining streets and alleys
B. Construction or sound fence line, tree protection fencing
C. Site access points, tracking pad locations
D. Delivery, storage, and parking areas
E. Waste Management Eqipment: dumpsters, recycling, toilet
F. Site Trailer/Office
G. ROW encroachment areas
If your site plan is going to change dramatically throughout the construction process, turn in multiple plans detailing each phase of the work.
Click Here to Continue
5.0 Site Plan